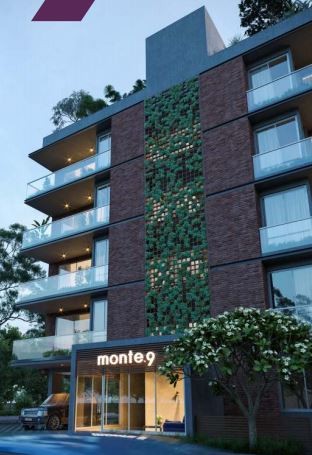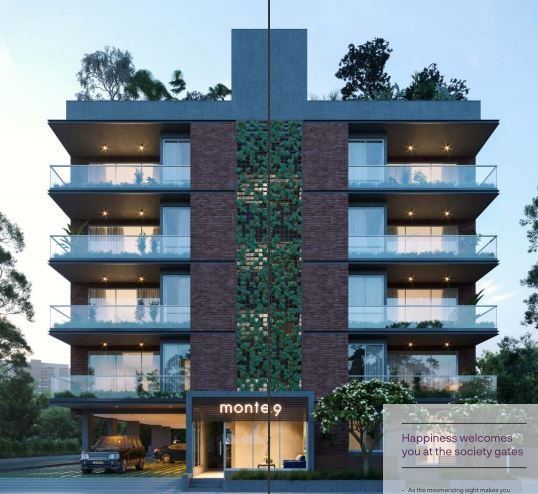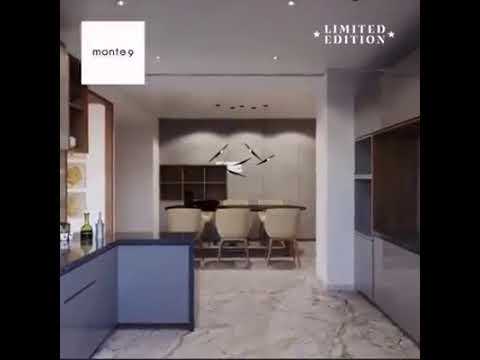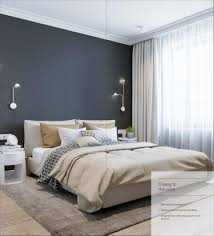 Super area : 4400-sqft
Super area : 4400-sqft Build Up area : 4400-sqft
Build Up area : 4400-sqft Bedroom : 4
Bedroom : 4 Bathroom : 3
Bathroom : 3 Balcony : 3
Balcony : 3 Floor No. : 2
Floor No. : 2 Total Floor : 4
Total Floor : 4- Price : Rs. 39600000
![]() Adajan, Surat
Adajan, Surat
| Sale
Varniraj Monte 9 Project
Varniraj Monte 9
Adddress : Satellite, Ahmedabad West
Locality : Satellite, Ahmedabad West
Furnishing : Furnished
Super Area : 4400-sqft
Build-Up Area : 4400-sqft
Transaction Type : New Property
Possession Status : Under Construction
Available From : March - 2022
Expected Price : 39600000
Booking/Token Amount : 500000
Price Includes : PLC,Car Parking,Club Membership
Stamp Duty & Registration charges excluded.
Electricity & Water charges excluded.
Maintenance Charges : 2000-Monthly
More Detail :
About :
Varniraj Monte 9 in Satellite, Ahmedabad West by Varniraj Spacelink is a residential project. The project offers Apartment with perfect combination of contemporary architecture and features to provide comfortable living.
The Apartment are of the following configurations: 4BHK. The size of the Apartment is 408.77 Sq. mt.
Price starting from Rs. 3.74 Cr. Varniraj Monte 9 offers facilities such as Lift.It also offers Car parking.
The Apartment are Vastu complaint.
This is a RERA registered project with registration number PR/GJ/AHMEDABAD/AHMEDABADCITY/AUDA/RAA05848/060819.
It is an under construction project with possession offered in Mar, 2022.
The project is spread over a total area of 0.19 acres of land. Varniraj Monte 9 has a total of 1 towers. The construction is of 4 floors. An accommodation of 9 units has been provided.
Varniraj Monte 9 brochure is also available for easy reference.
About City:
Driven by both residential and commercial real estate demands, the real estate scenario of Ahmedabad West is on a positive track. The presence of a number of industries impact the job market in a positive note, leading to generation of housing demands. Well-known developers in the city cater these demands. Additionally, the infrastructure that smoothens connectivity between major micro-markets, good healthcare and educational institutions create a positive impact on the lifestyle a city has to offer.
Overview
- Towers : 1
- Floors : 4
- Units : 9
- Total Project Area : 0.19 acres (768.9K sq.m.)
FLOOR : Living/Drawing – Italian marble All Bedrooms – Vitrified tiles Balcony – Rustic outdoor tiles
WALL FINISH : Interior – (plaster with Gypsum punning & putty)
TOILET : Floor – Granite / Italian marble Wall – Tiles / Italian marble Counters – Granite / Italian marble Sanitary fitting – Vitra,kohler, Toto or equivalent CP fitting – Kohler, grohe or equivalent Plumbing fitting – HDPE Pipes for internal & external plumbing Pressurized water supply, Exhaust fan / large ventilations, Hot water piping, Heat pump / geyser provision, showercubicles
KITCHEN : Platform – Modular kitchen Dado – Tiles Point for kitchen sink & RO, Narmada water Wash yard – Provision for Washing Machine & Dryer Gas line – Cooking
DOORS : Main door – Designer flush door with digital lock (double bolted)
ELECTRICAL / HVAC / INTERNET : Switches & MCBs – L&T or equivalent Wire – Polycab or equivalent – Switches & MCBs – L&T or equivalent VDP – Centralized VDP with locking system EPABX and CCTV HVAC – VRV – High side Centralized DTH for television Hi-Speed optical fibre for internet
WINDOW : DGU aluminum window
LIFT : Kone, Schindler or equivalent elevators with central opening
UTILITIES / USPs : 4 car parkings per home Separate servant quarters Separate UG & OH tank for Narmada water & separate point for the same in kitchen Water softening system
AUTOMATION : Automation with Google Home / Alexa with connectivity of AC, VDP, CCTV, etc. Lights with motion sensors in parking and common areas




